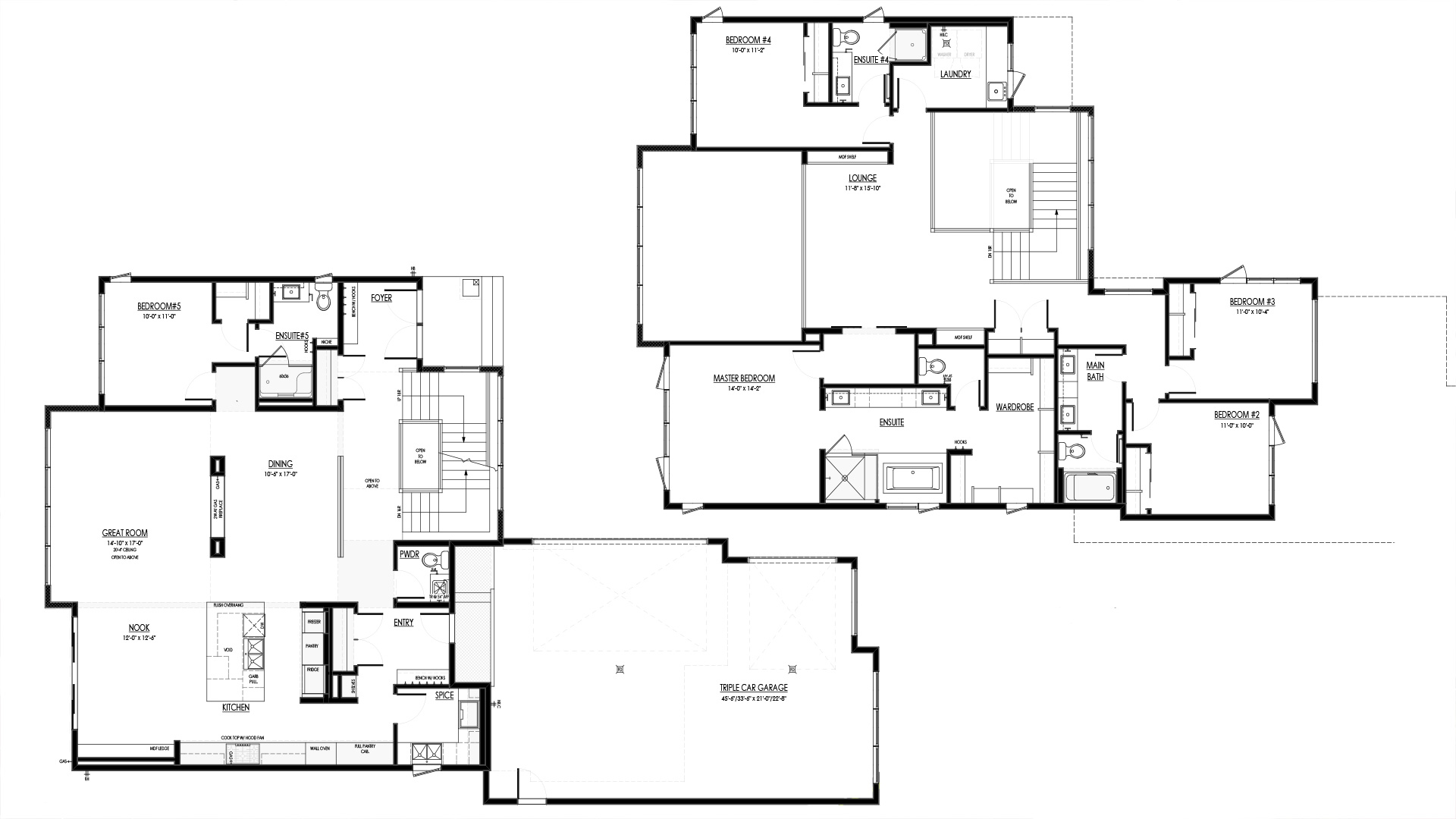From the windows on the floating staircase, to the open to above great room with views of nature.
The windows around this home are a signature part of the Kanvi style. The staircase features steel construction to 'float' in the space. The Upper lounge features views of both the front and rear of the home. A specific place designed for a Baby Grand piano with a two way fireplace makes this home a modern marvel.
