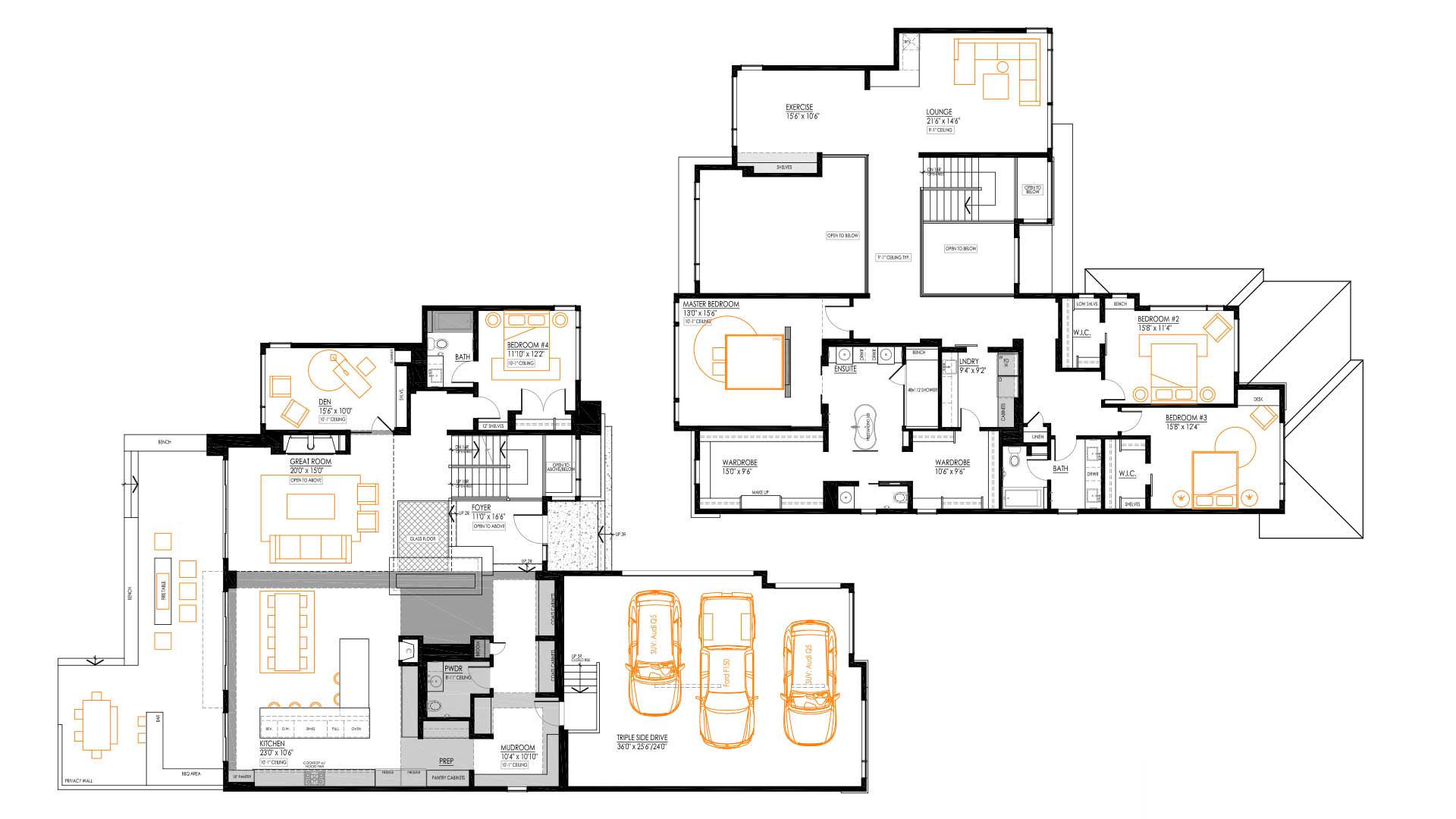The Oasis is a home that demonstrates amazing minimal design that's highly functional. With spaces and colours kept controlled, the Oasis exemplifies modern living.
In the Oasis, all colours are kept to a minimum. Black and white, which compliments the flooring. A blue sink in the vanity, wood tones in the shelving. All kept clean and defined to make the spaces simple and elegant. Trendy wasn't the goal with this home, timeless modern elegance that's minimal and wonderful.
