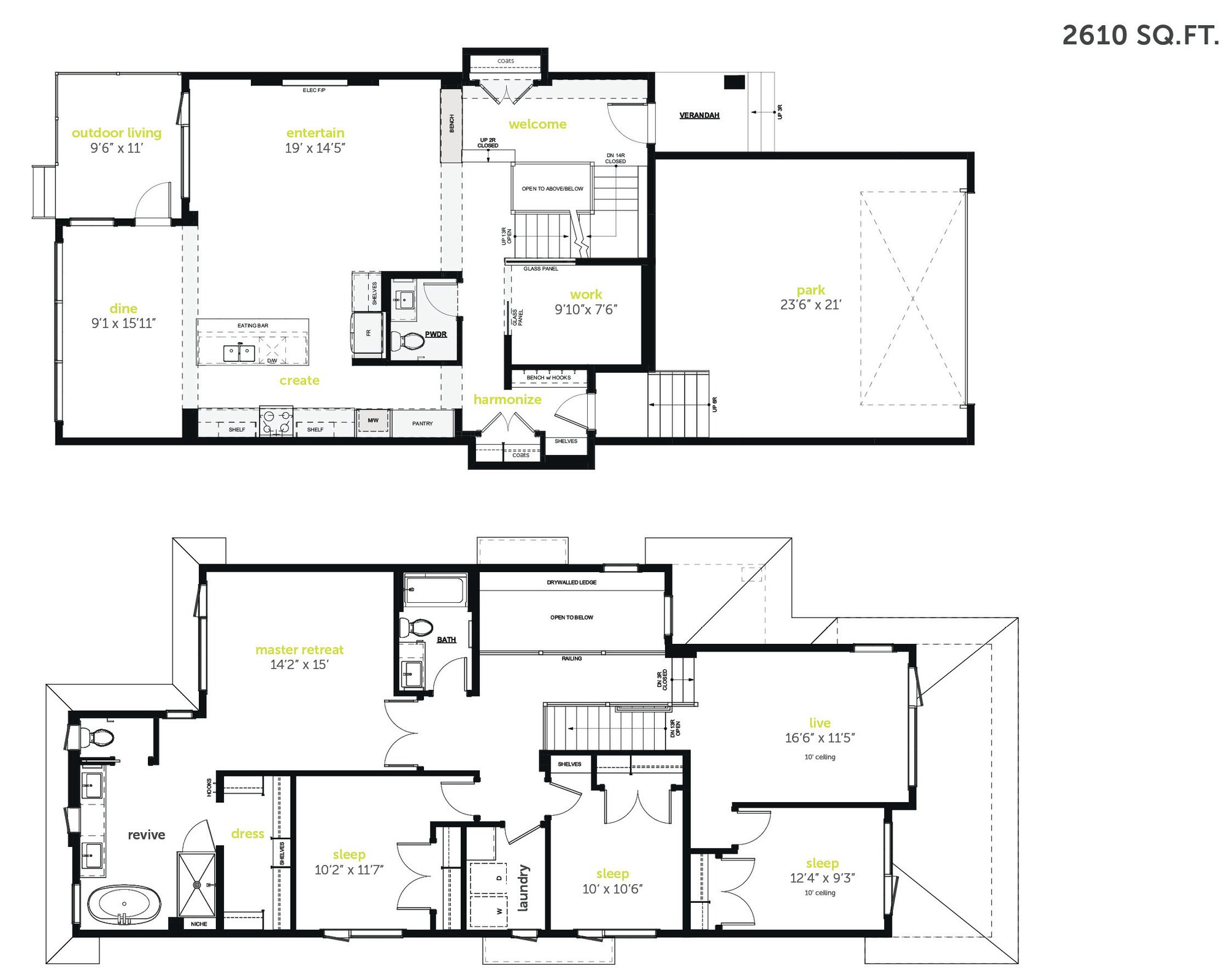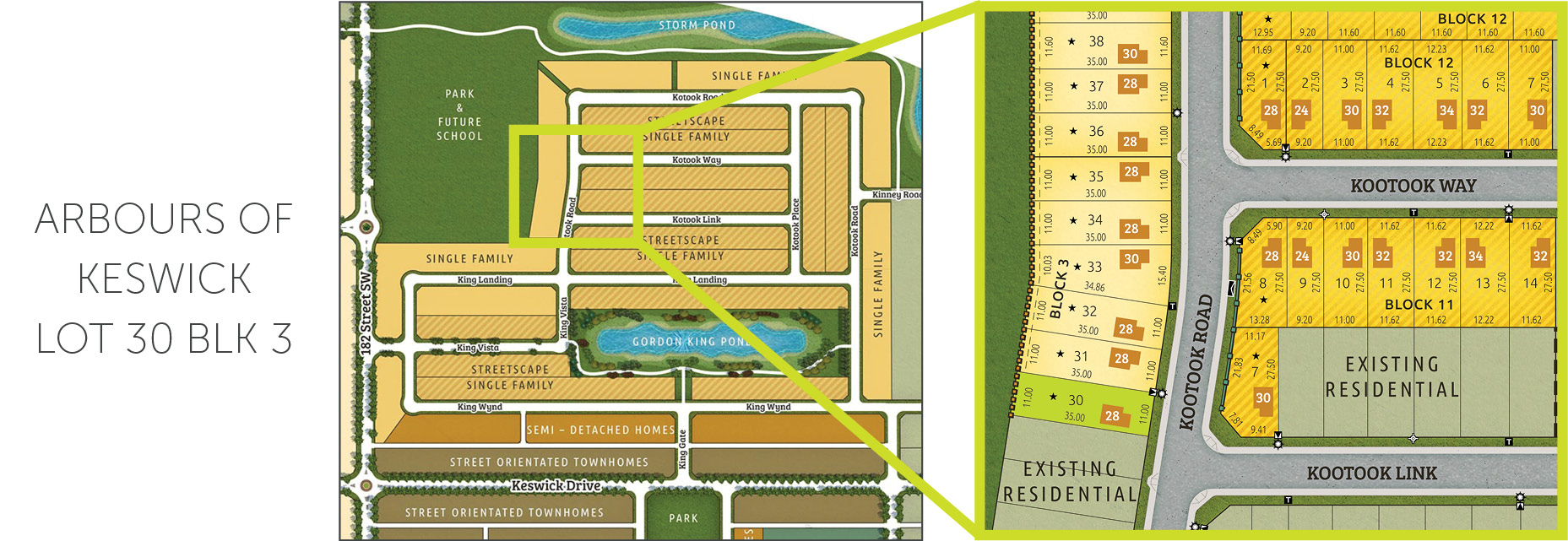5581 KOOTOOK ROAD S.W.
![]()
$936,860.06
MOVE-IN READY!


Welcome to The Hybrid28 by Kanvi Homes! This stunning property in the sought-after Arbours of Keswick boasts a grand open-to-above/below foyer, setting the tone for luxury. The main floor features an open den, a cozy Napoleon fireplace, and a rear deck for outdoor enjoyment and a large Caesarstone Quartz kitchen island with flush eating bar and feature pendant lighting and Stainless steel kitchen appliances. Ascend the open riser stairs with sleek glass railings to discover an upper floor with a laundry room and a spacious bonus room with dropped 10' ceilings. Indulge in the master suite's 5-piece ensuite, complete with dual vanities and a walk-in shower surrounded by elegant tiled walls. This home offers a perfect blend of style and functionality, including park backing for serene views and privacy. Situated within walking distance to K-9 schools, convenience meets luxury in this Kanvi masterpiece.

*BCNBP (Builder Current New Build Price) - in terms of the same model, features and lot. Price includes house, lot and GST