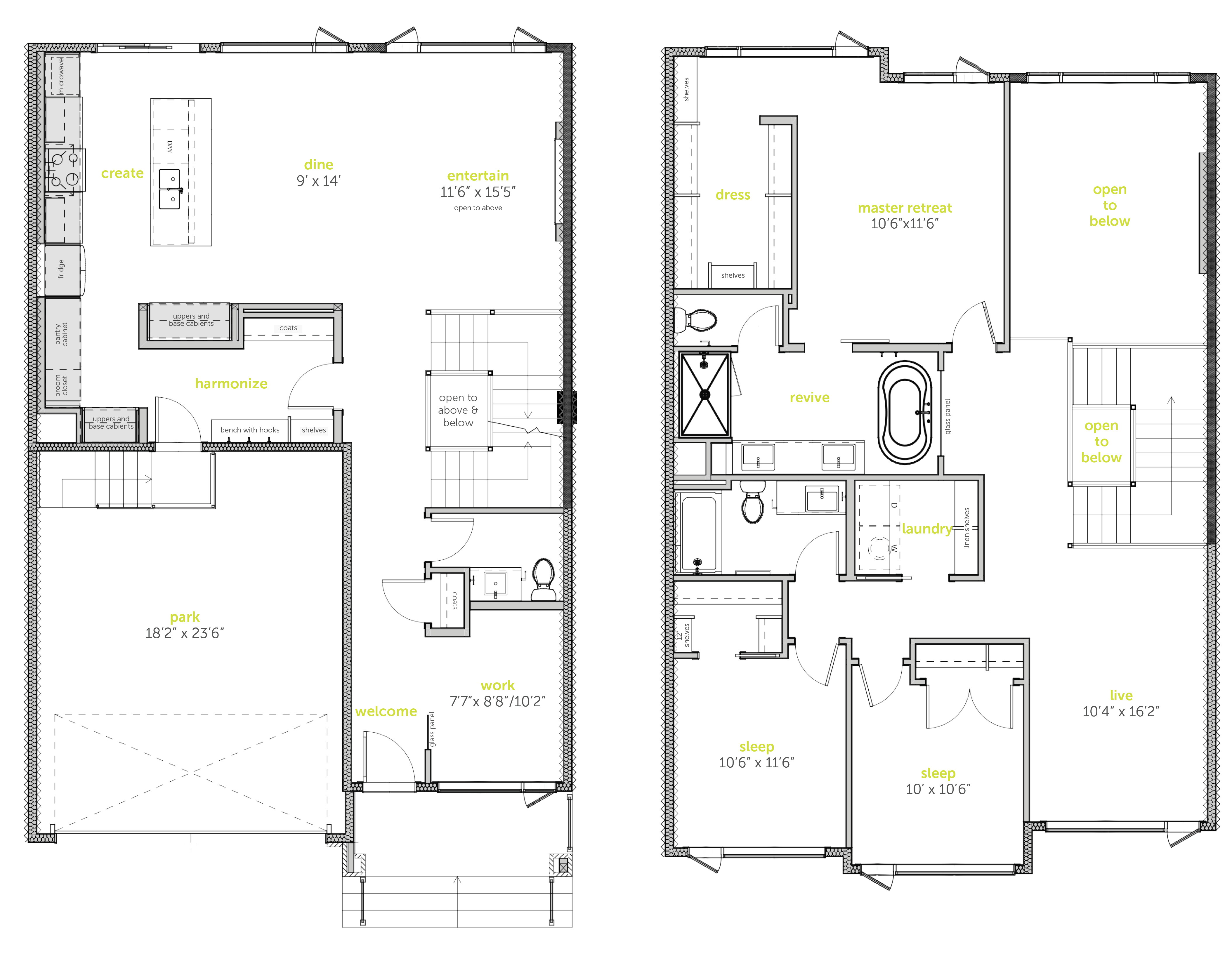6042 KING LANDING S.W.
SOLD!


The Vogue is one of Kanvi's newest floorplans, designed specifically for the streetscape lots in the Arbours of Keswick. The streetscape design allows for an inviting, wide verandah for a welcoming feel. This quick possession has a main floor den in the front of the home, an ideal space for a home office. The mudroom corridor flows into the kitchen with a key-drop cabinet and tall pantry cabinetry. The 8'6" kitchen island faces the dining and great room in this open concept design and is perfectly situated for daily living and entertaining purposes. The outdoors are welcomed in through the sliding patio doors just off of the kitchen. The great room and staircase are open to above giving the whole main floor a feeling of openess and grandeur. Upstairs, the secondary bedrooms and the bonus room are found at the front of the home. The master suite is at the rear with a segregated closet and spa-like ensuite with a free standing tub and obscured glass feature wall. Just a few moments walk from the new Joey Moss K-9 school and walking trails.
