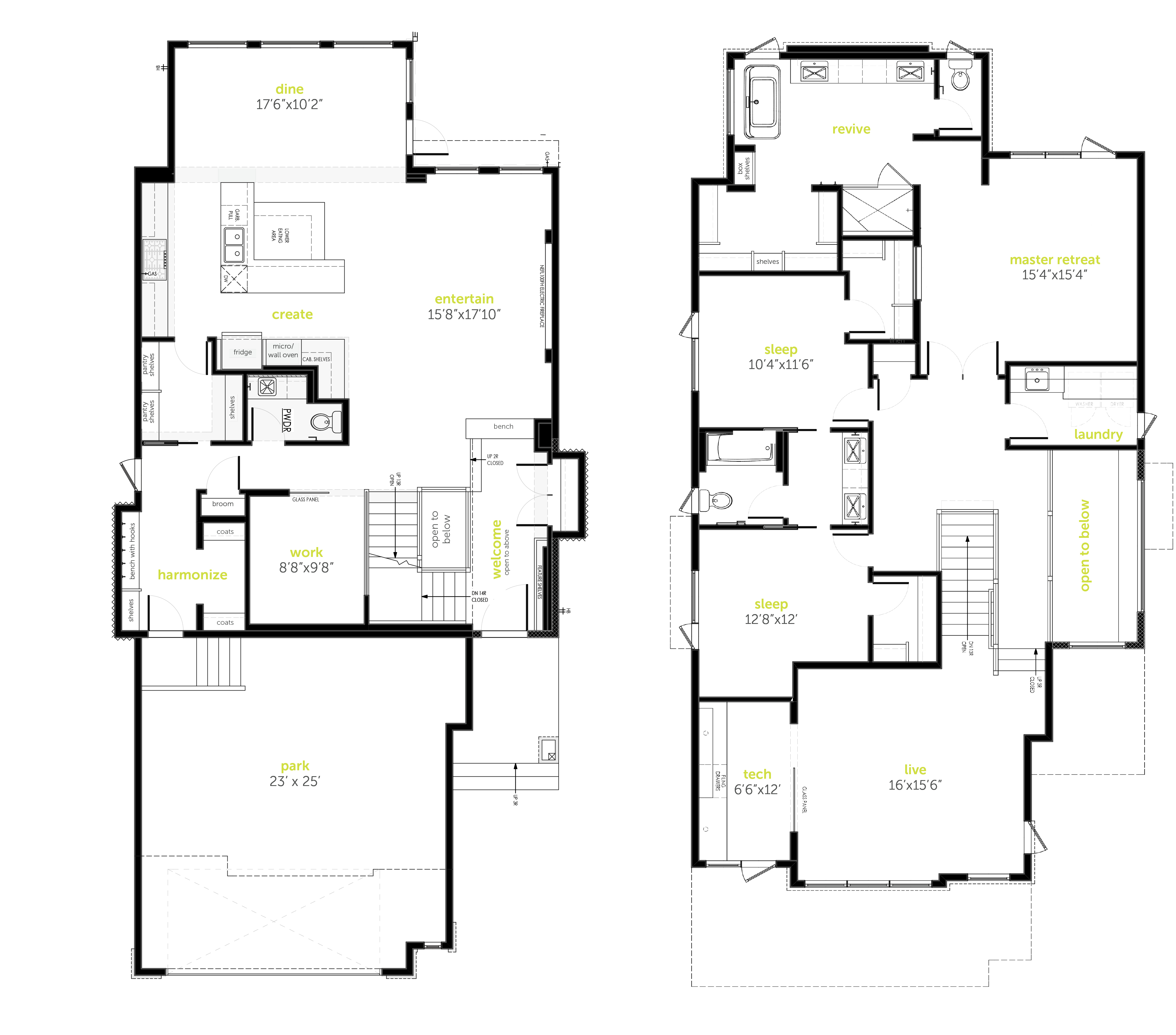6830 KNOX LOOP S.W.
SOLD!


This remarkable 3 bedroom home is being built in Arbours Estates, walking distance from new K-9 public and catholic schools. Through the front door you will be welcomed into the grand foyer featuring 19’ ceilings and Kanvi’s signature staircase with open risers and maple railings with glass inserts. Luxury vinyl plank flooring on the main floor guides you to the generous great room with 100” Napoleon fireplace and chef’s kitchen with BOSCH appliances, a large L-shaped island with a built-in breakfast table and extensive kitchen cabinetry with soft close doors and drawers. The walk-through pantry is located right off the mud room making unloading groceries a breeze. Finishing the main floor is the open den, ideal for a home office. Upstairs you will find the bonus room with generous ceiling heights, a tech loft with a built-in desk, 2 spacious bedrooms with walk-in closets, a Jack and Jill bathroom, second floor laundry and of course, the master suite, where you can lay in bed and binge on your latest shows next to the 50” Napoleon fireplace.

The headline and subheader tells us what you're offering, and the form header closes the deal. Over here you can explain why your offer is so great it's worth filling out a form for.
Remember: