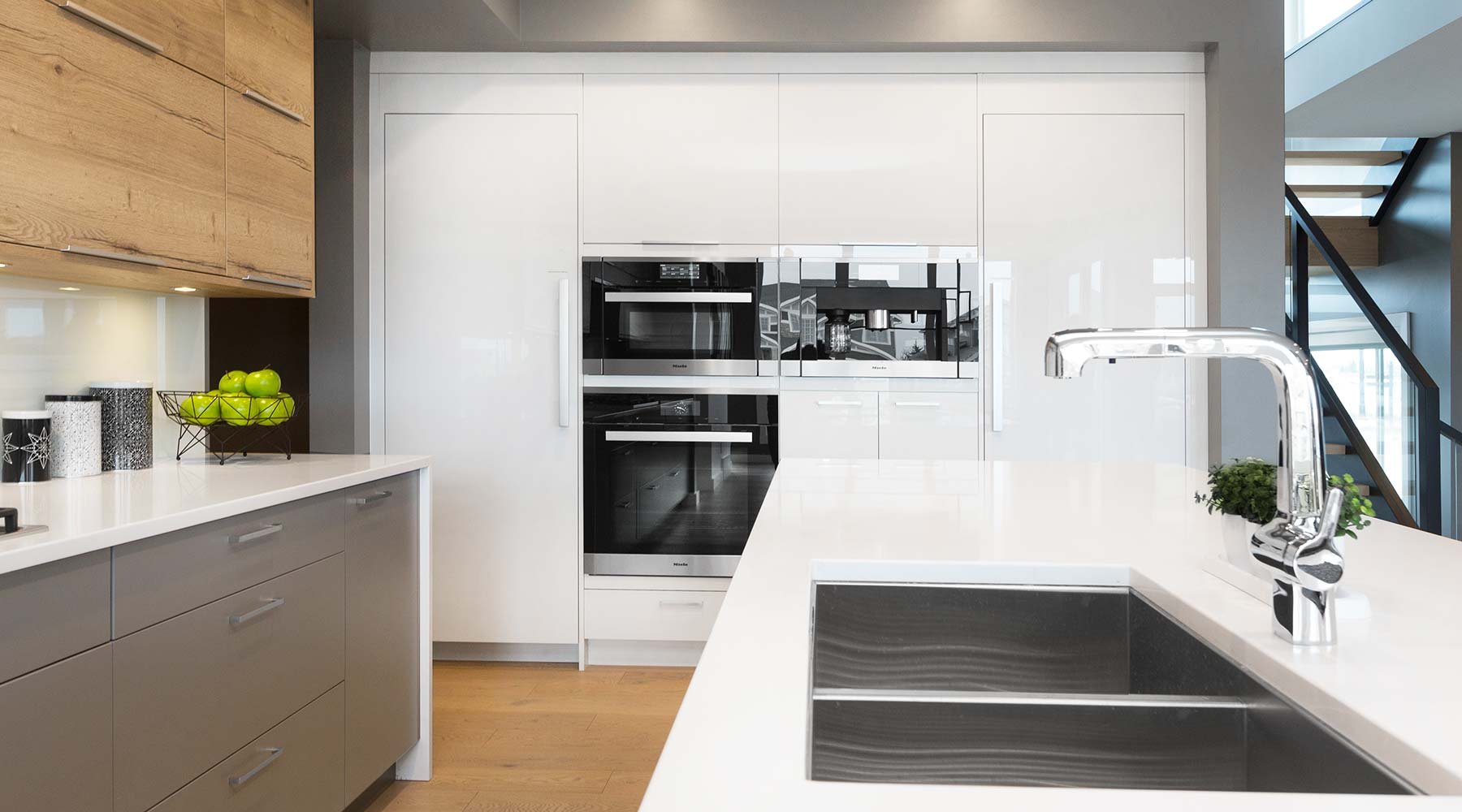
Address: Now Closed
Community: Jagare Ridge
Our Fusion kitchen is designed to suit any level of chef. Whether it’s a quick snack or a culinary creation, the Fusion’s kitchen is here to help.
The over 12' long island with soft close and full extension cabinets as well as tastefully upgraded appliances make the kitchen the centre of the home.
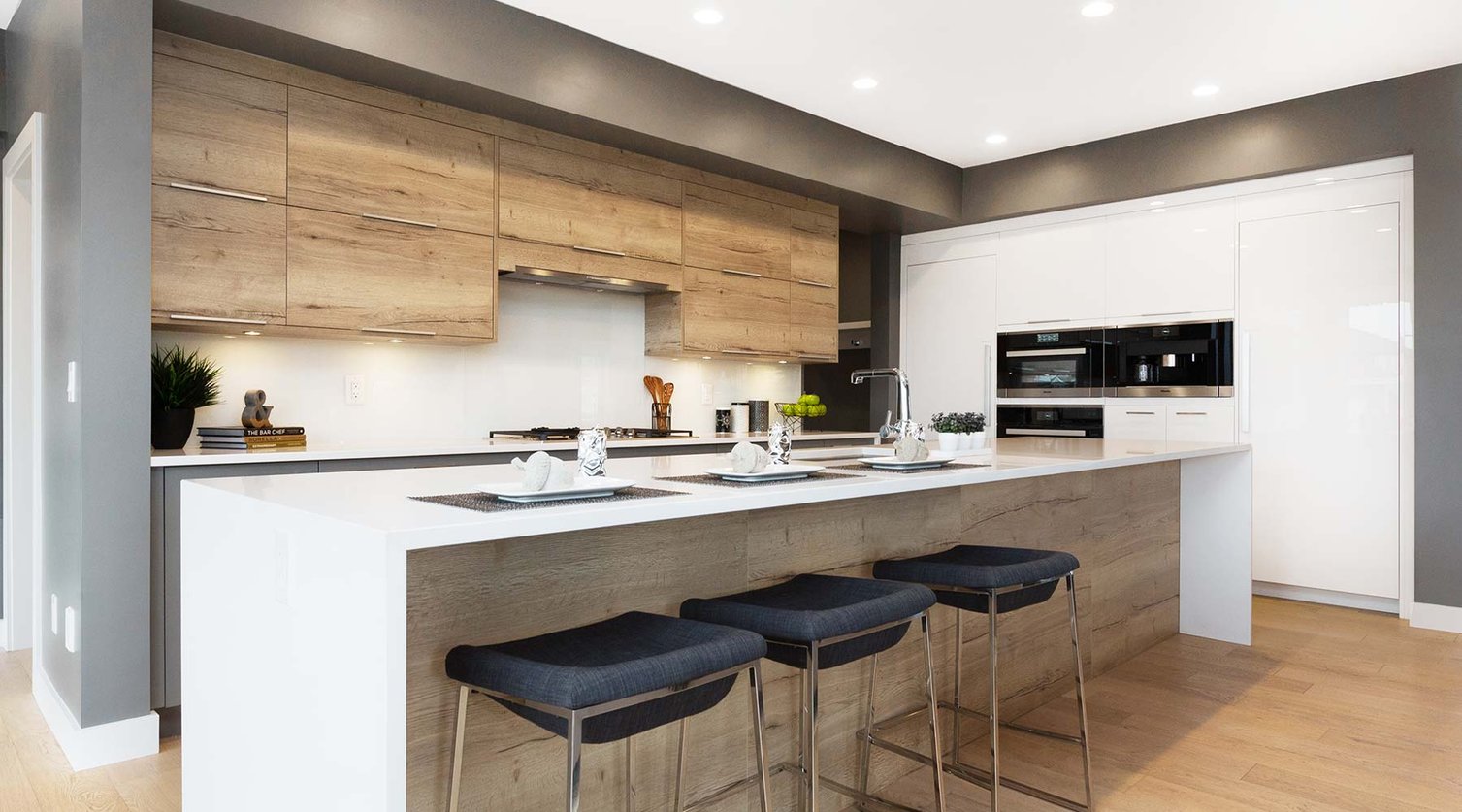
A great room serves many functions, and the design must serve those who use it. This great room is centred with an impressive 100 inch electric fireplace on a hardwood wall detail.
Large windows bathe the space with natural light finishing off the welcoming great room.
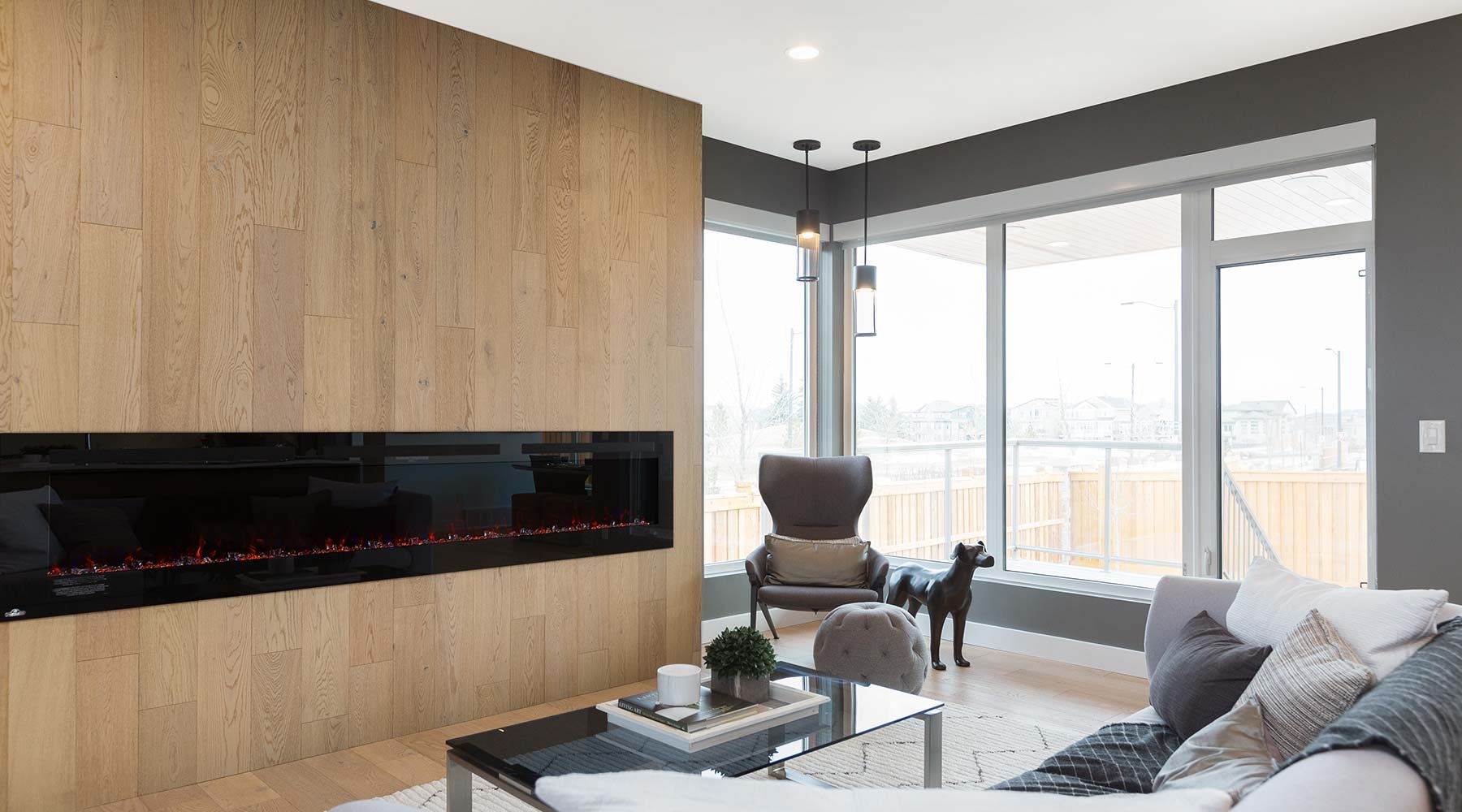
An escape from the stresses of the day is the goal of any of our master retreats, and the Fusion is no exception. With a commanding view of the Jagare Ridge golf course and an immense ensuite, the master retreat beckons your use.
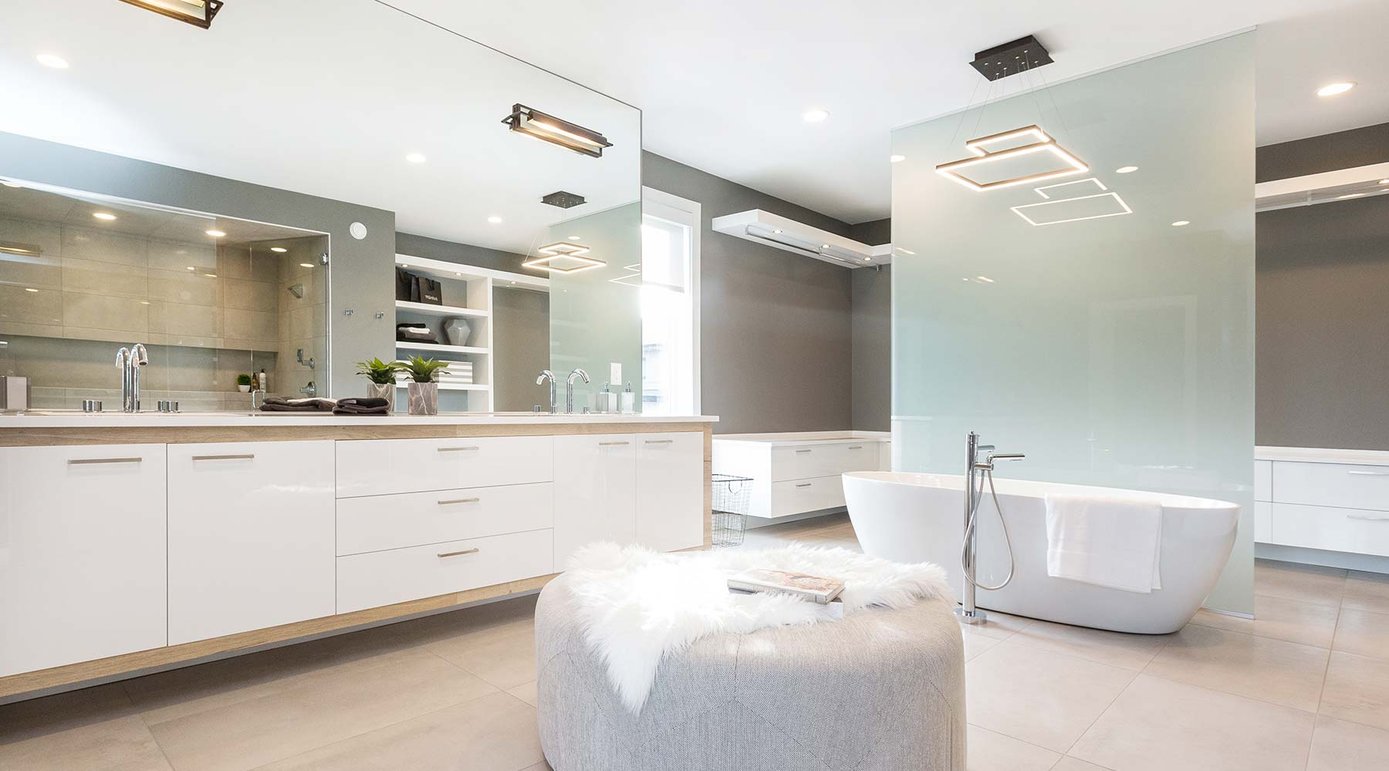
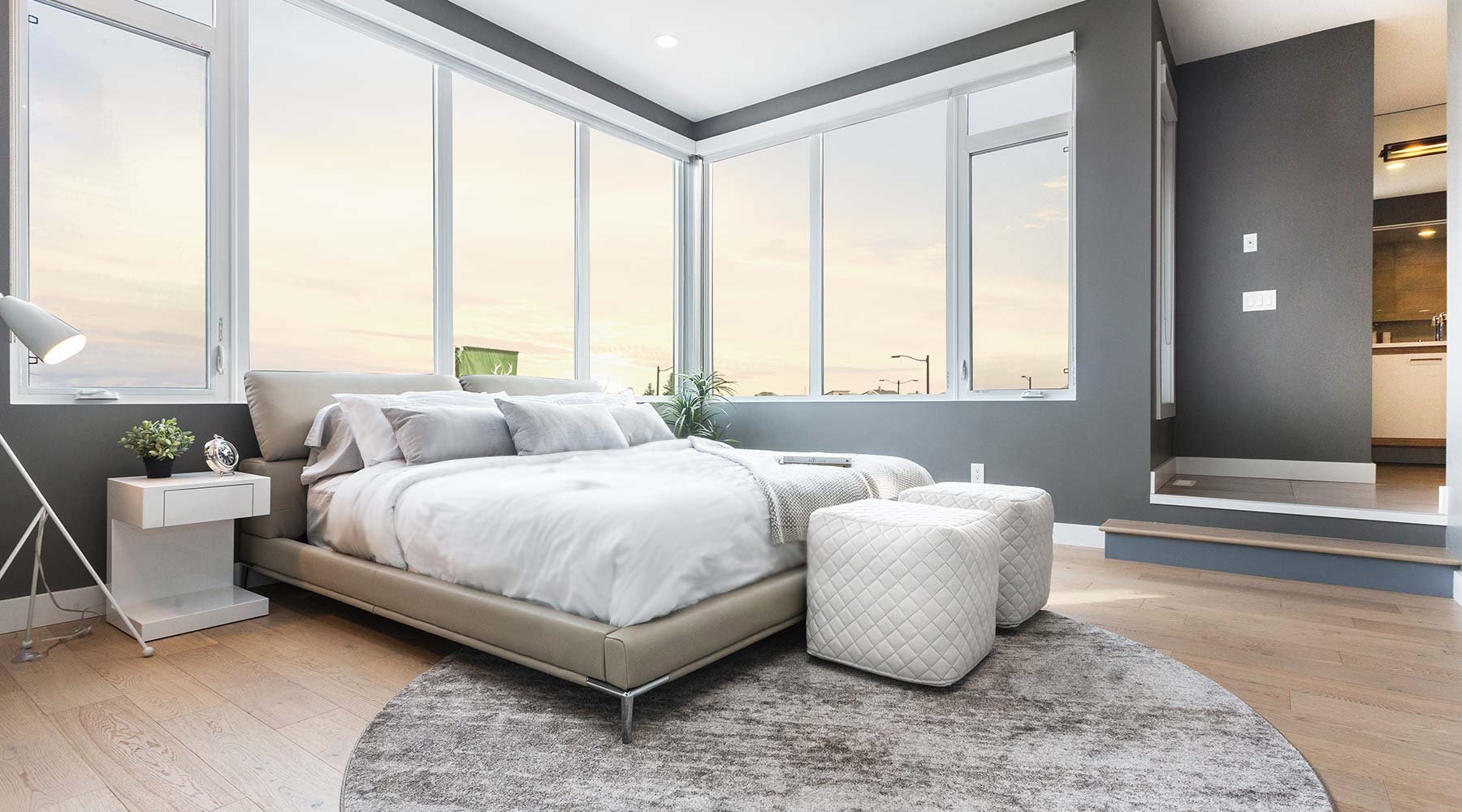
Come and see the amazing Fusion for yourself and experience the Kanvi Style of building a home.

Mike | Client Experience Manager