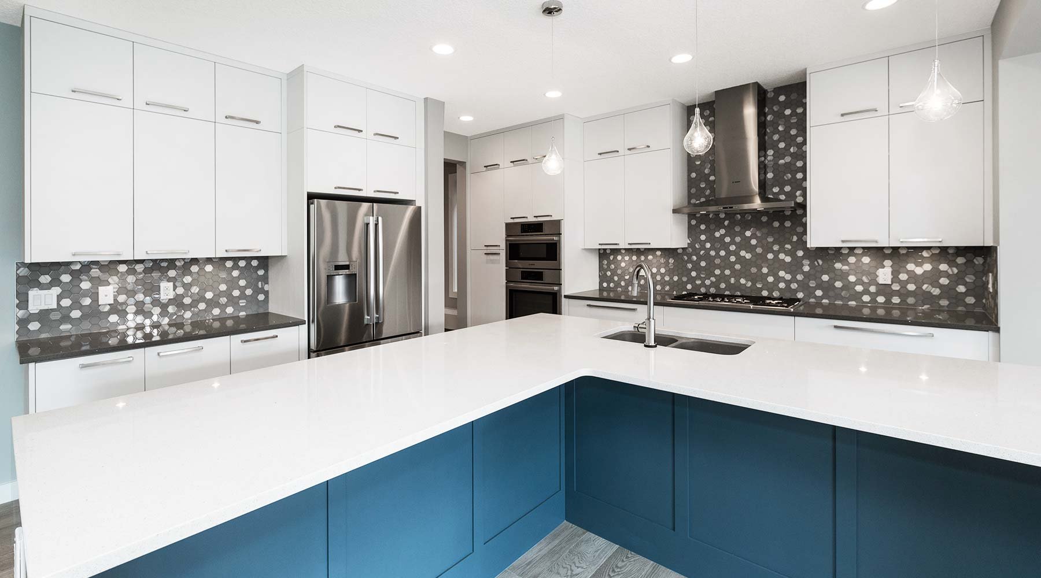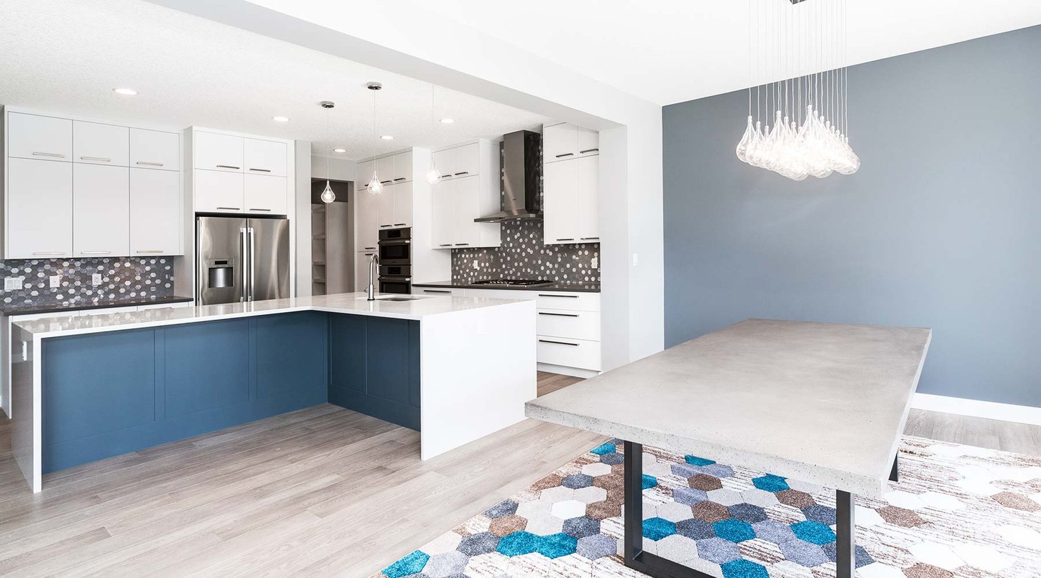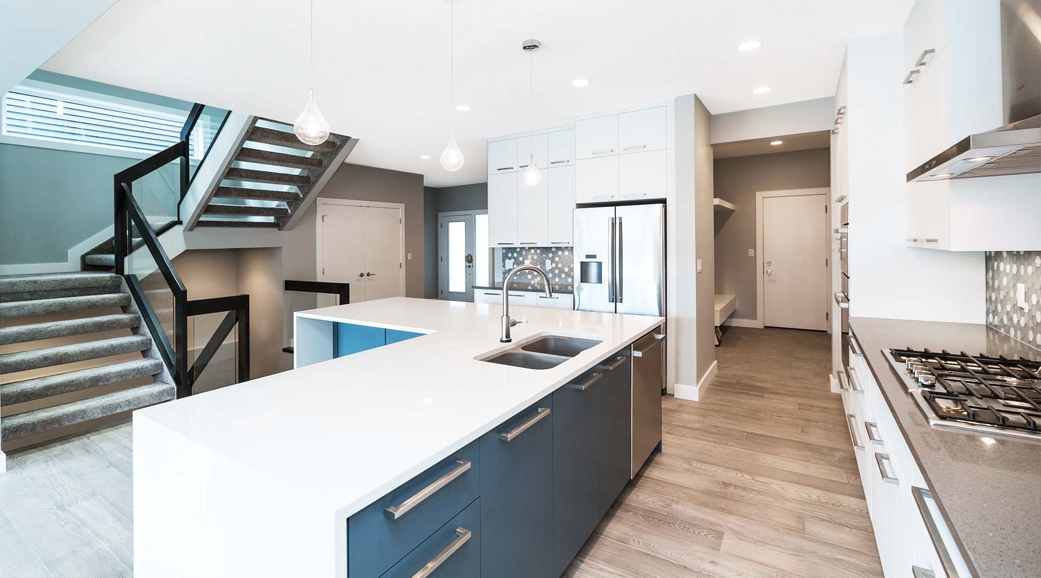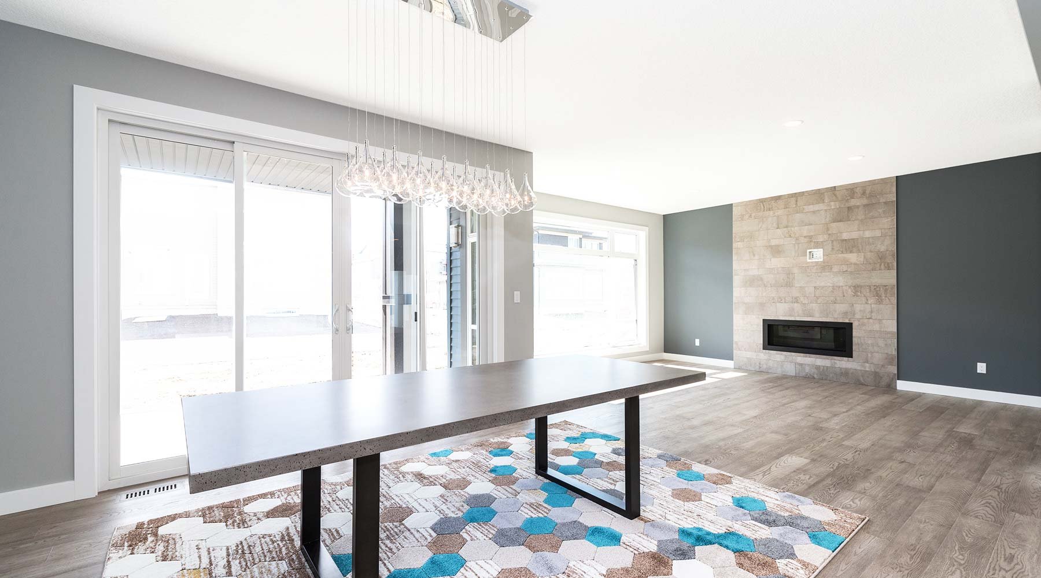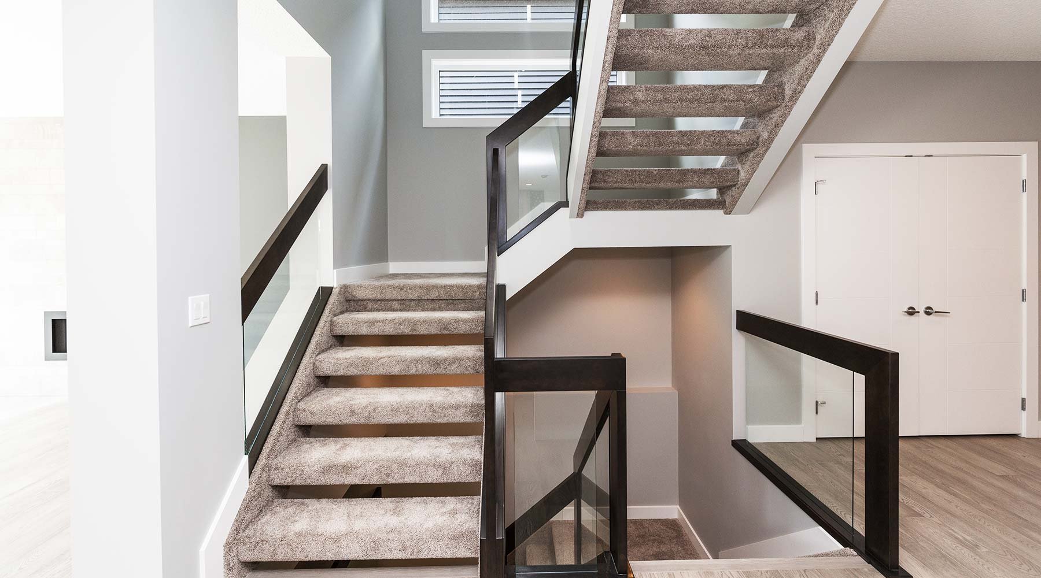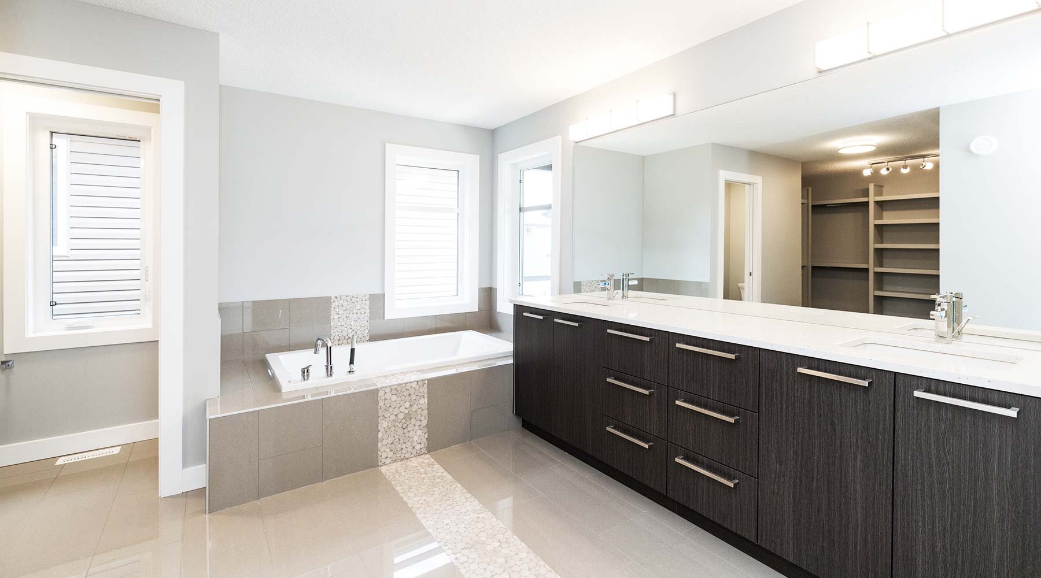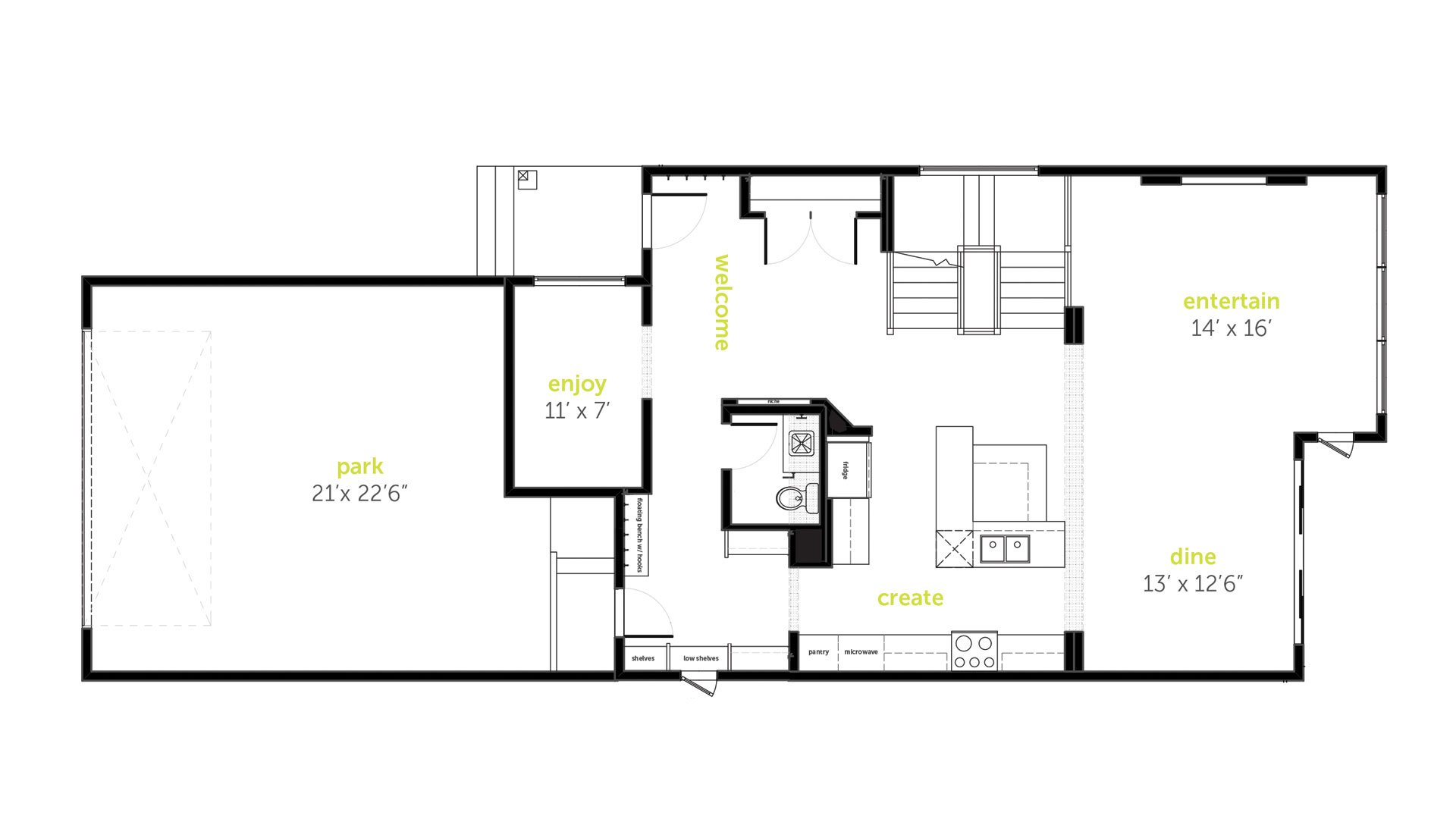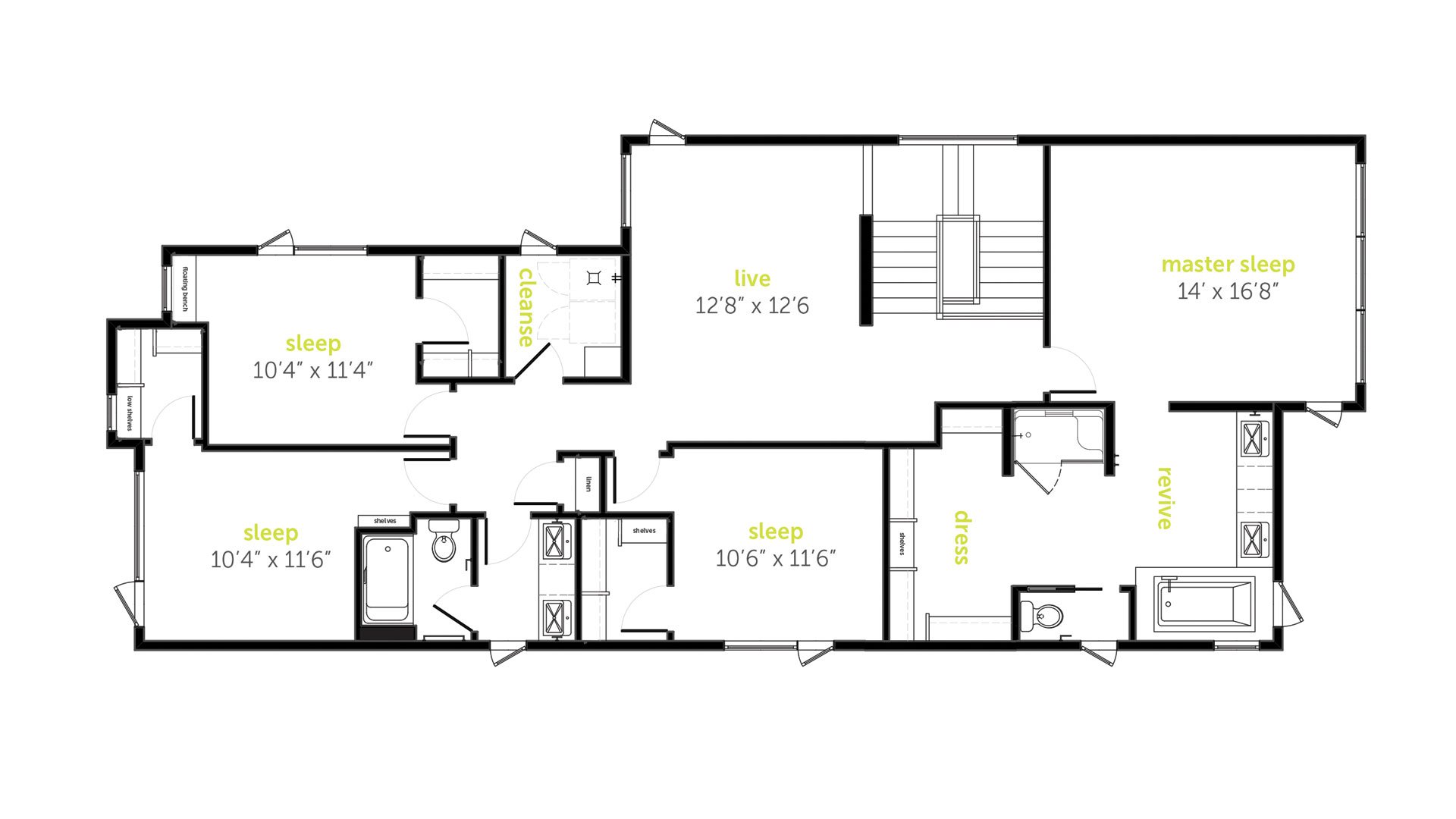the EVOKE
Our Evoke model is designed to set the tone for your day and inspire action. This homes' floorplan design is clever in handling even the largest families.
Details
- 2765 Sq.ft.
- 28' wide
- 4 bedrooms
- 2.5 bathrooms
- Jack and Jill washrooms
- Feature U-shaped staircase
- Generous Master with open ensuite and wardrobe
- Over 35 model options available
