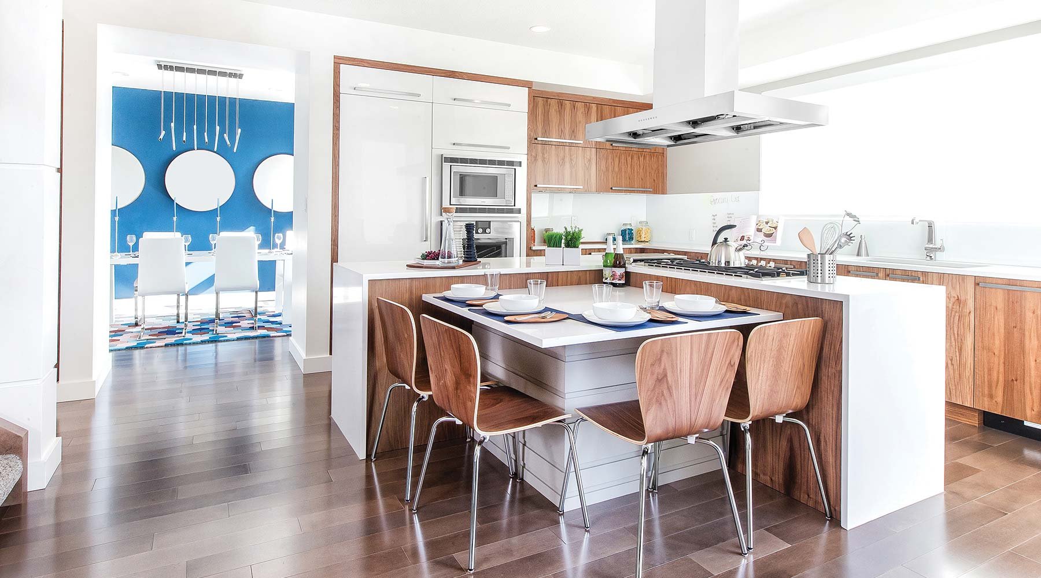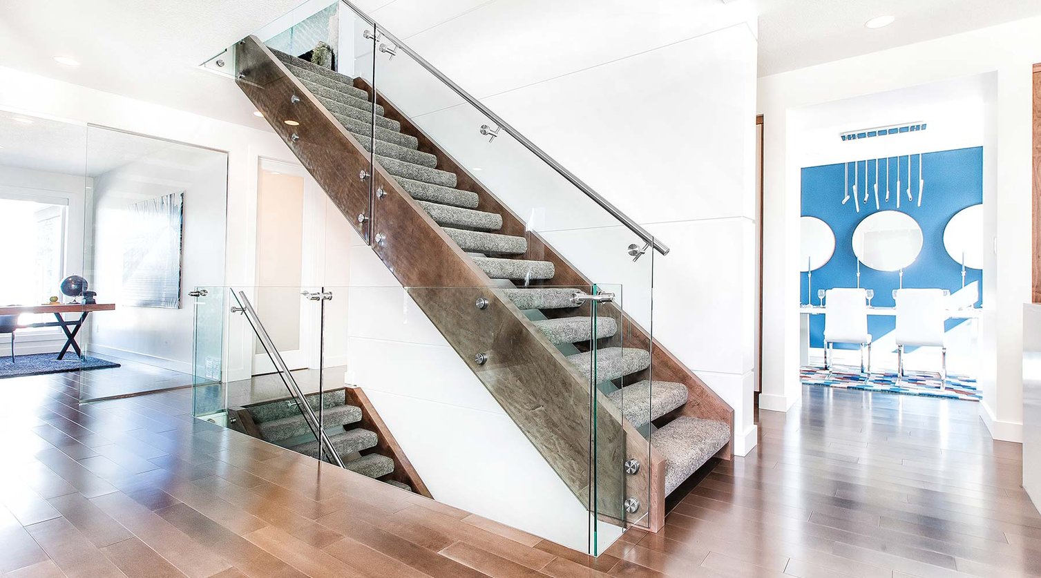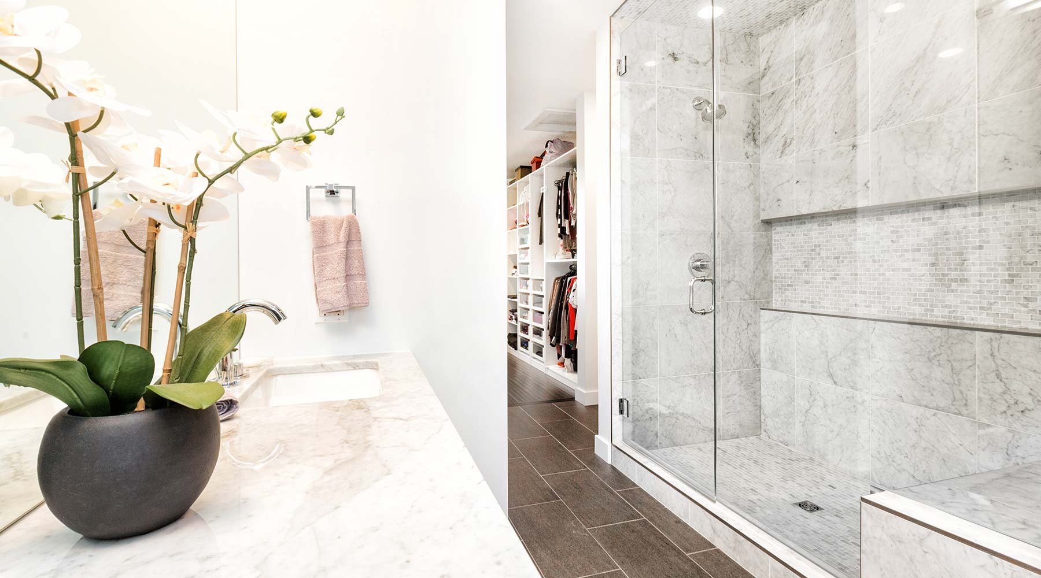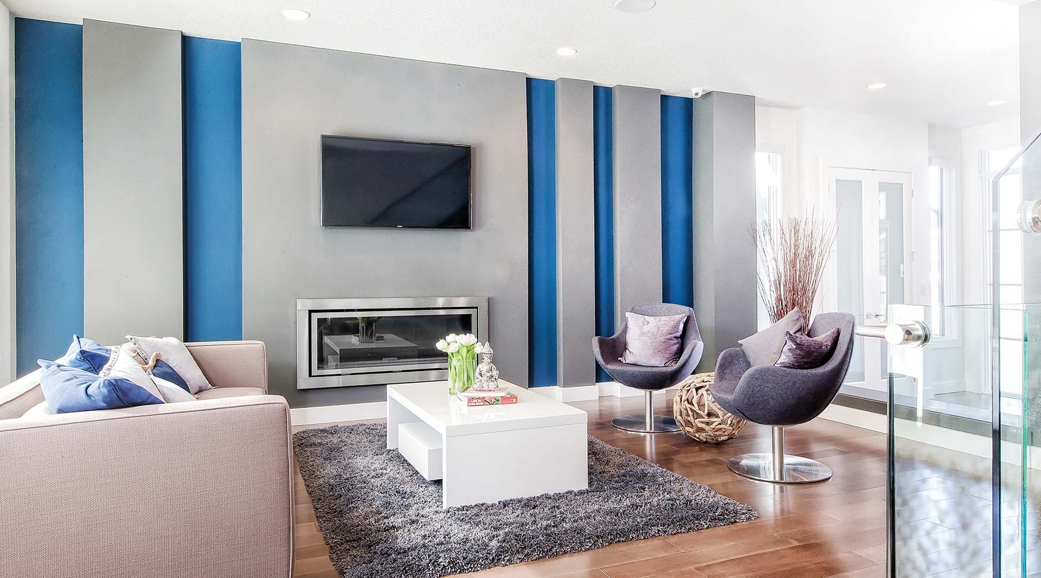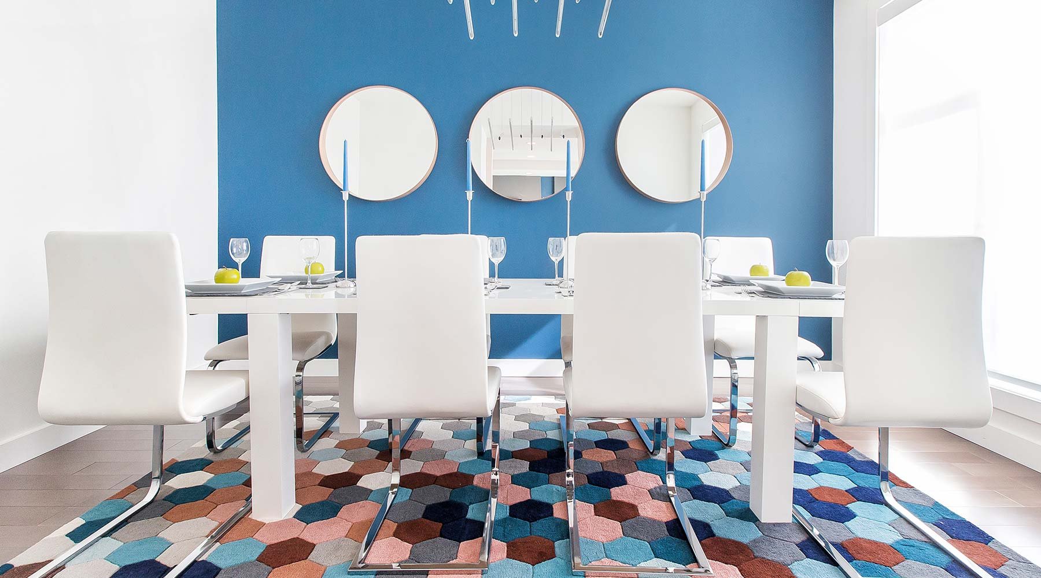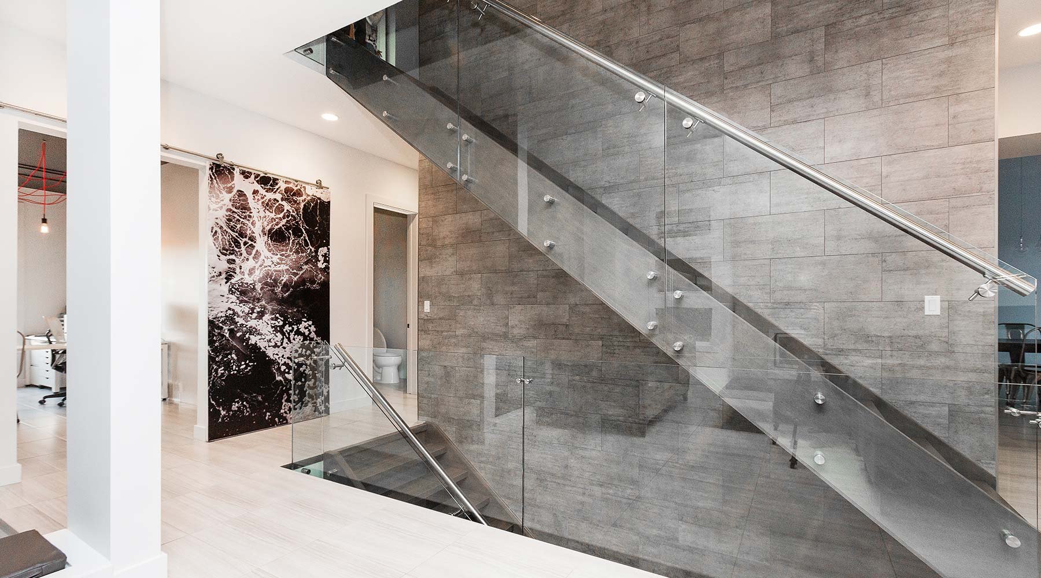the MECCA
The Mecca is the most unique Kanvi floor plan yet. The home has a central staircase that's celebrated through great design.
Details
- 3009 Sq.ft.
- 36' wide
- 3 bedrooms
- 2.5 bathrooms
- Private dining room
- Breakfast nook in Kitchen
- Kitchen highlighted with Large windows
- Central stair case
- Fully customizable for your family
